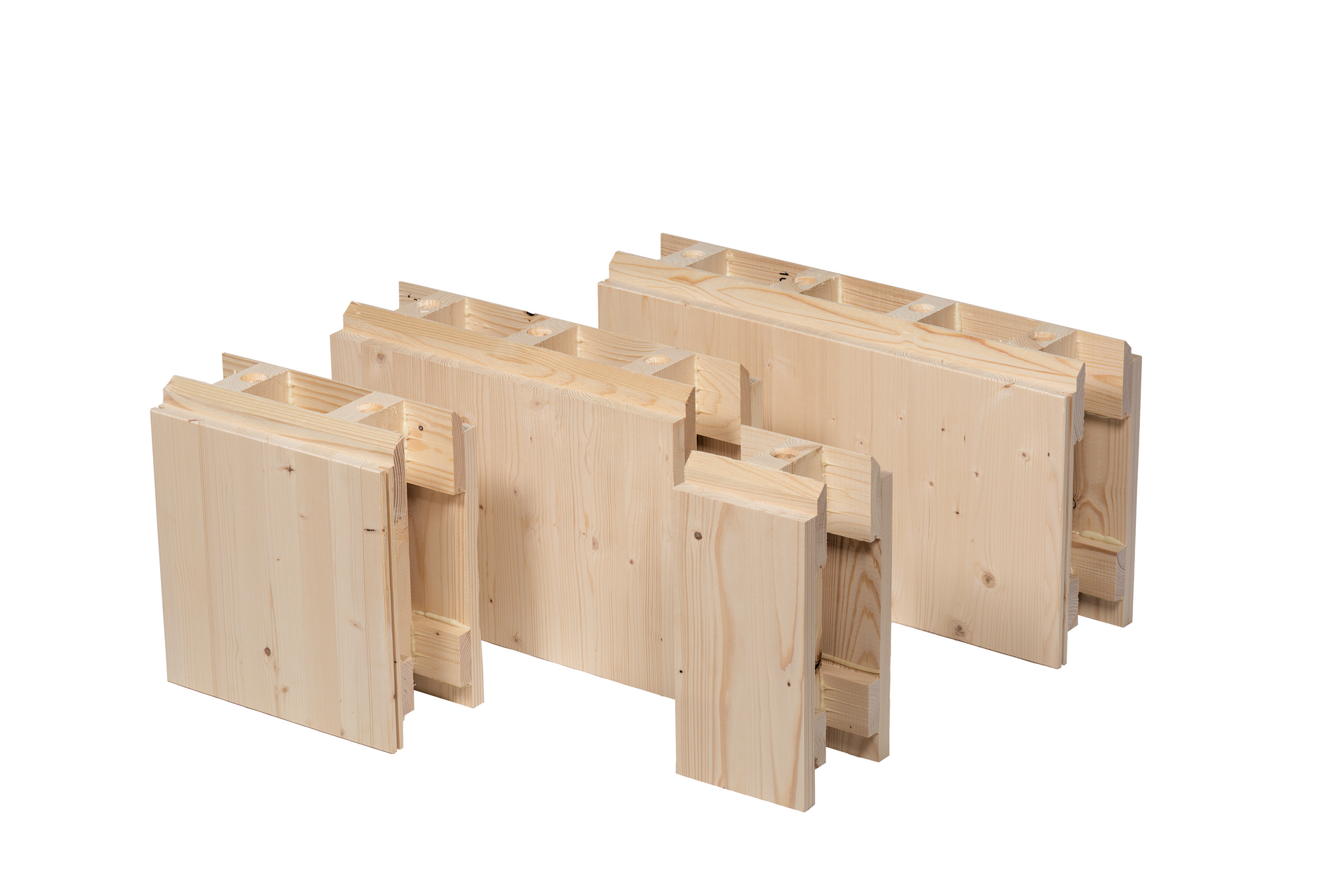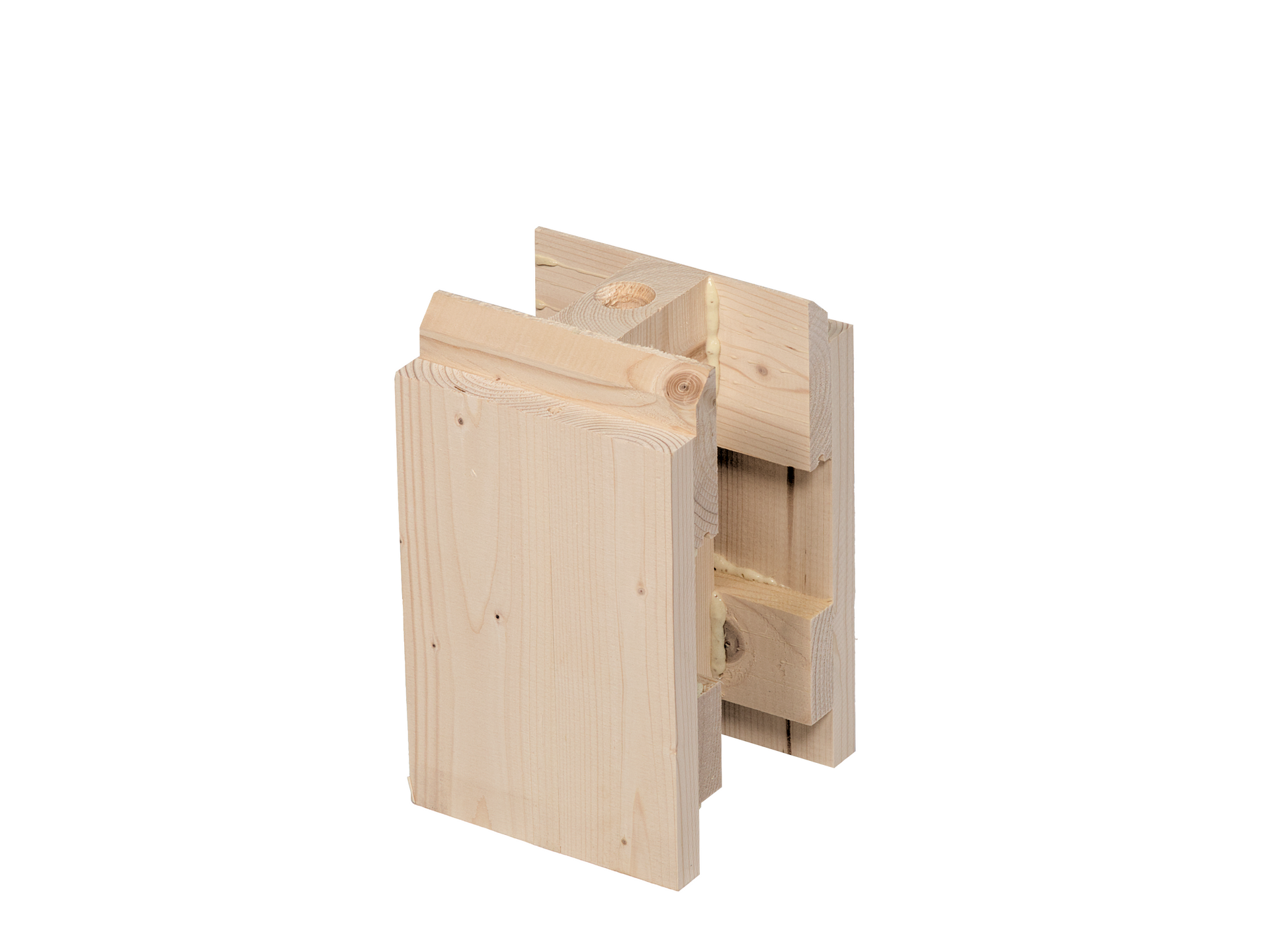CONSTRUCTION ELEMENTS
SMART BRICKS
Modular Wooden Building Blocks
SMART BRICKS are modular timber building blocks from Werroform for load-bearing and non-load-bearing walls. The clever interlocking system enables fast and precise assembly – ideal for single-family homes, smaller residential buildings, and DIY projects.
Suitable for buildings up to five full stories. Thanks to their low weight, high level of prefabrication, and the need for only one skilled worker on-site, Smart Bricks are perfect for hard-to-access locations and markets facing labor shortages. Sustainable, flexible, and proven since 1996.

Holzmassiv CLT Wände
Bei der Smart Wall sorgt eine Montageschwelle aus Birkensperrholz für hohe Druckfestigkeit und Stabilität. Diese Schwelle bildet die Grundlage, auf der die CLT-Wände (dreilagig aus Fichtenholz) montiert werden. Die Produktion dieser Wände erfolgt am Standort Võru.
Die Elemente werden im Werk bereits mit Fenster- und Türrahmen ausgestattet, was die Montage auf der Baustelle erleichtert.
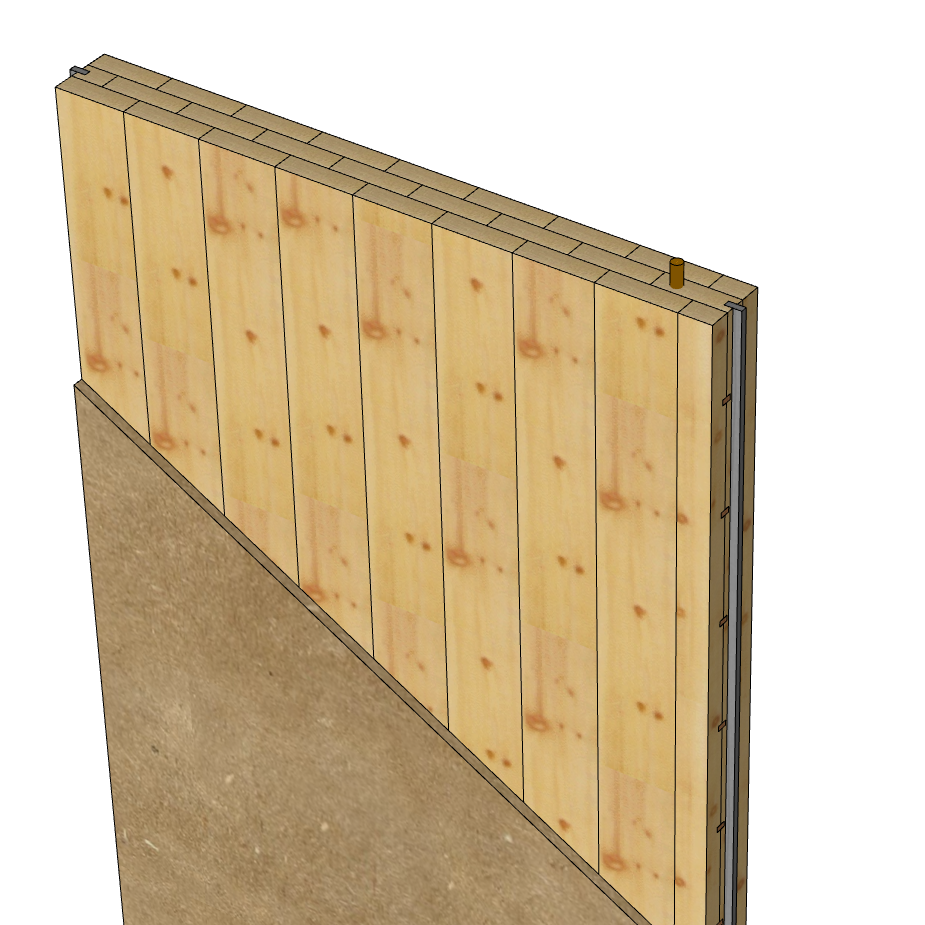

Concrete-Timber Hybrid Floor Slabs
he Smart Floor’s base panel is made of LVL and absorbs tensile forces. The vertical ribs are made of CLT, just like the Smart Wall. On-site, the floor is poured with concrete at designated points, which absorbs the compressive forces.
No steel reinforcement is required. In the factory, a gypsum fiberboard is added to complete the surface of the intermediate floor.

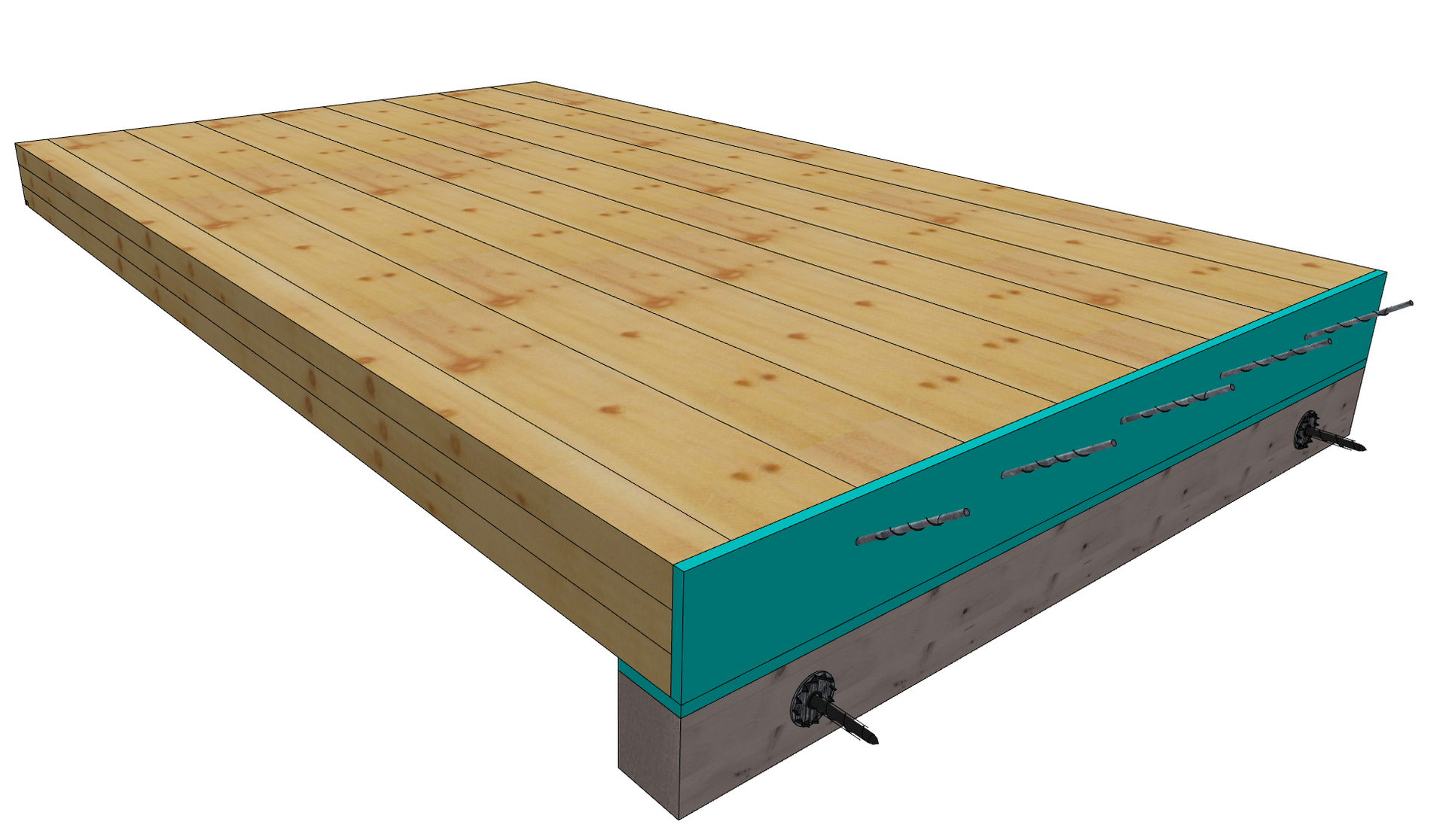

Balconies
The Smart Balcony uses an OSB 3 carrier panel. The ribs and parapets are made of spruce wood, while the underside consists of an LVL panel.
All elements are perfectly coordinated, including waterproofing and rainwater drainage between the balcony and the intermediate floor.

Hinterlüftetes Holzdach
Das Smart Roof basiert auf einer Trägerplatte, die je nach Einsatz aus OSB 3, OSB 4 oder LVL gefertigt ist. CLT-Rippen, die auch im Smart Floor verwendet werden, sorgen für die notwendige Stabilität. Holzweichfaser dient als Dämmmaterial, während Fichtenvollholz für die Vollschalung verwendet wird.
Das 1,2 Meter breite Bauelement wird mit einer passenden Unterdeckbahn ausgeliefert, die sofortige Regendichtheit gewährleistet. Auch die Konstruktion für die Ableitung von Regenwasser ist bereits integriert.
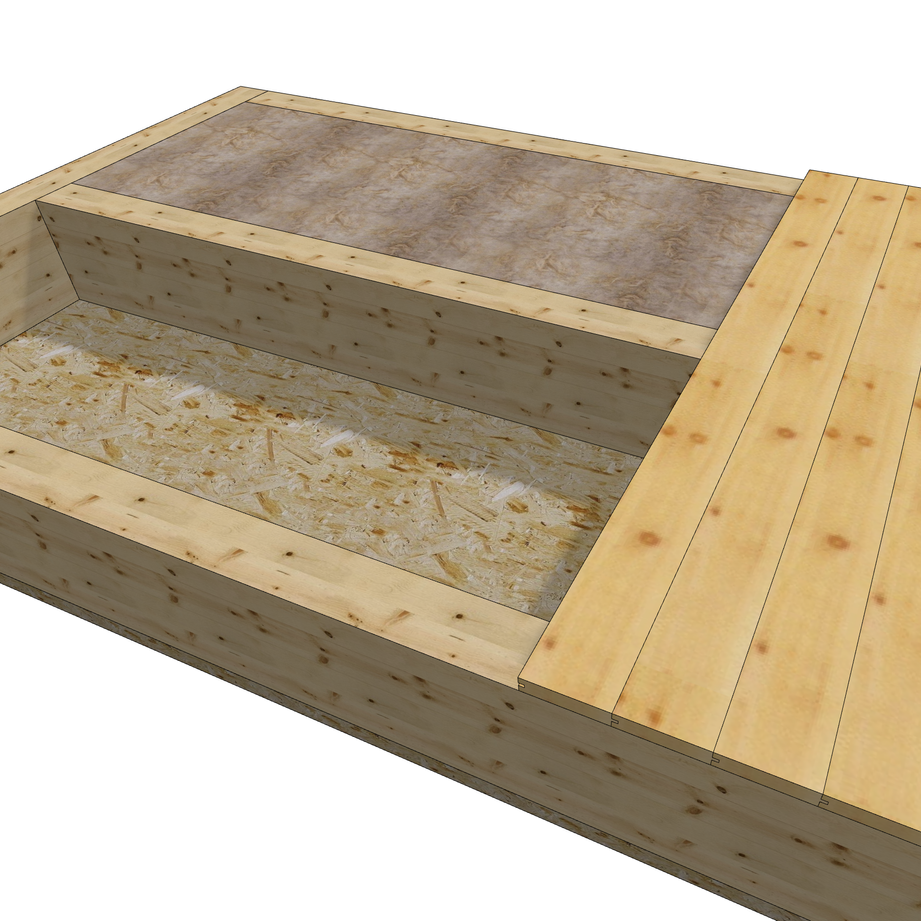

Technikräume
Vorgefertigte Technikräume, die alle nötigen Anlagen zur Energieerzeugung und -verteilung enthalten. Diese Räume sind auf eine schnelle Integration in den Bauprozess ausgelegt und bieten eine hohe Energieeffizienz.
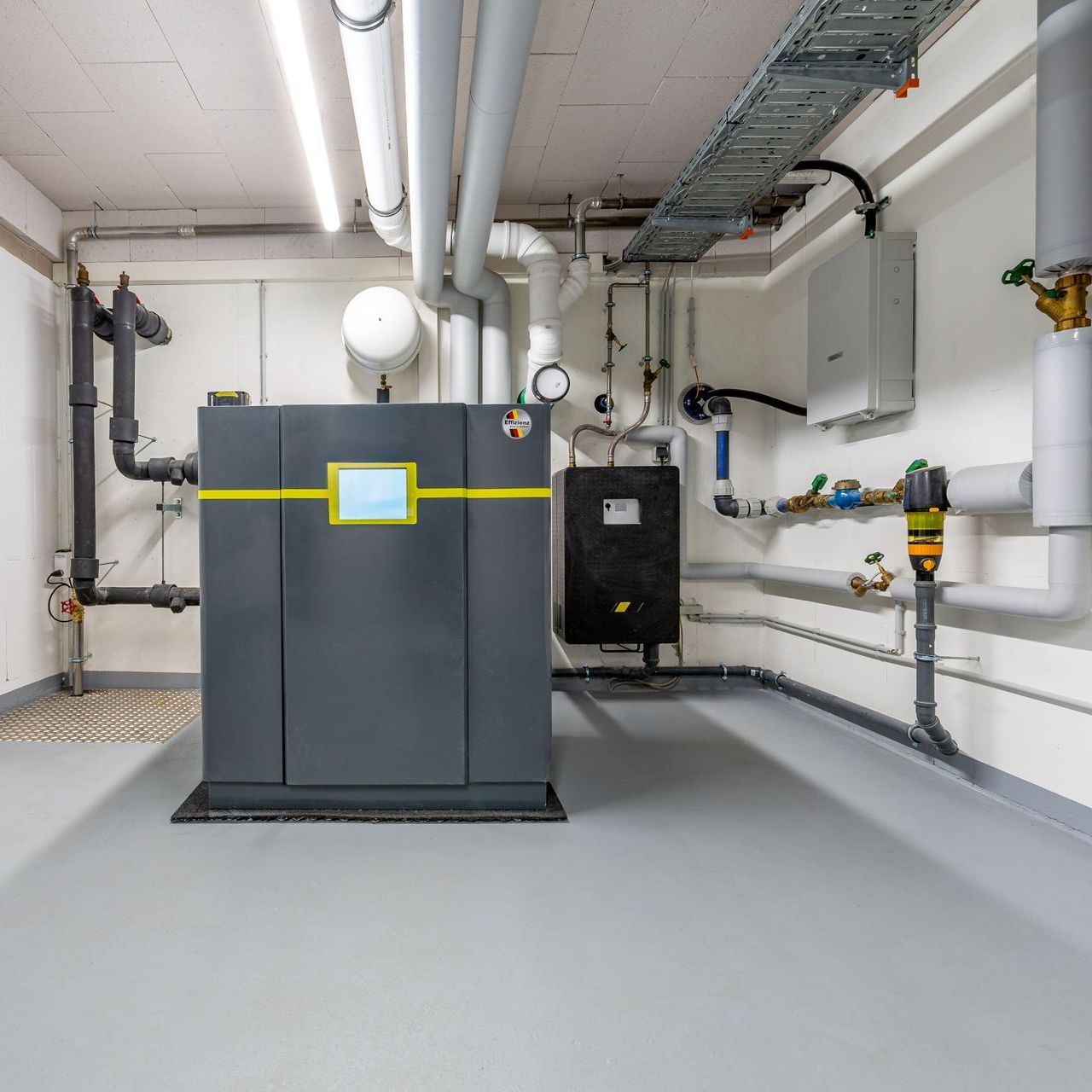


Utility Rooms
Prefabricated technical rooms containing all the necessary systems for energy generation and distribution. These rooms are designed for quick integration into the construction process and deliver high energy efficiency



